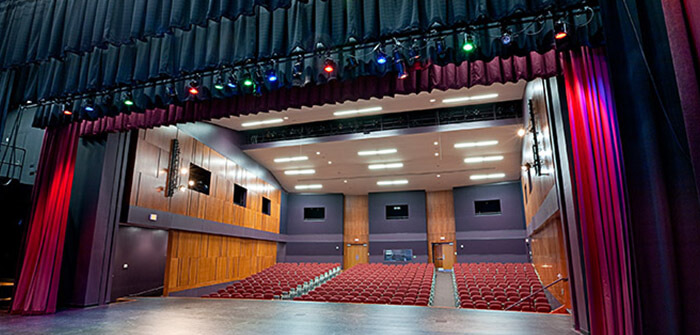You see them all over the State of Maine.

Astute design-build types may recognize a Butler® building when they spot one, but in most cases, people have no idea that many of Maine landmarks are either 100% Butler® buildings or hybrid Butler® – conventional construction structures.
Given that information, if I asked you what the following buildings have in common, you’ll probably know the answer. Yes, all of the buildings listed below are Butler® buildings and were constructed by Butler®’s only Maine dealer, Sheridan Construction.
DeLorme Mapping, Goodall Hospital, Hadlock Field, UNE’s Harold Alfond Athletic Center, USM’s Costello Sports Complex, Fryeburg Academy’s Leura Hill Eastman Performing Arts Center, Corning’s Life Sciences manufacturing facility, Enercon Technologies, Hangar #6 at the Brunswick Naval Air Station (Now Midcoast Redevelopment Authority), Sanford/Springvale Fire Department’s addition, Waldo County Hospital’s medical office buildings, Micucci Wholesale Foods distribution center, Northeast Air at the Portland Jetport, Maine Yacht Center, Owls Head Transportation Museum, Hannaford on Preble Street in Portland…the list goes on and on.
Why are so many of Maine landmarks built from one or more of Butler®’s pre-fabricated systems?
Why are so many of Maine landmarks built from one or more of Butler®’s pre-engineered systems? It’s simple. Because in many cases, clients save time and money by using Butler® systems, and end up with stunning, cost-effective, state-of-the-art buildings that make them proud. Fryeburg Academy’s Phoenix Project is a case in point.
Fryeburg Academy rebuilds
When a fire destroyed Fryeburg Academy’s Gibson Gym, the Academy was left without a facility for athletic and arts performances. Board members and administrators knew they had to rebuild, and they had to do so in a quick and cost-effective manner while honoring and adding value to the school’s historic campus in the foothills of the White Mountains.
A field house and a theater
The new buildings—a field house and a theater—would be structurally challenging. Both required large-scale, open-span construction, but needed to complement the campus’ existing traditional architecture. Aware of the work Sheridan Construction had done at Thomas College in Waterville, ME, Fryeburg Academy hired Sheridan Construction to construct the school’s new buildings.
In the end, Sheridan Construction and architects from Harriman Associates combined Butler® systems construction with conventional methods in order to streamline costs while fulfilling the school’s vision. The team used traditional forms and materials such as pitched roofs, precast concrete, brick, and wood so that the new buildings fit in with the existing architecture. They scaled elements including roof levels, added a porch on the front of the field house and tall, windowed gallery spaces on the outside of the theater.
On budget and ahead of schedule
By using Butler® systems and Sheridan Construction as the single source supplier, Fryeburg Academy was able to build two stunning, state-of-the-art buildings on budget and ahead of schedule. Board members, administrators, faculty, staff, students, families, and the community at large were all thrilled with the results: Fryeburg Academy’s Harvey Dow Gibson Recreation Center and Leura Hill Eastman Performing Arts Center.




