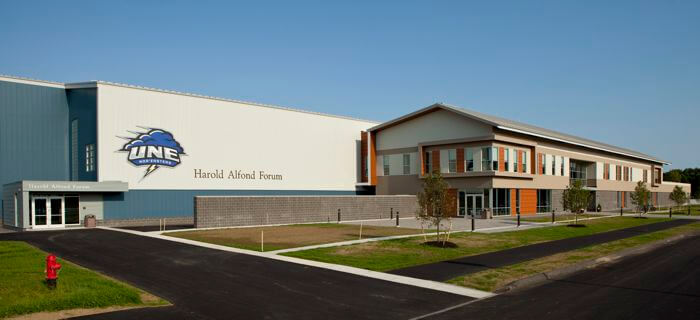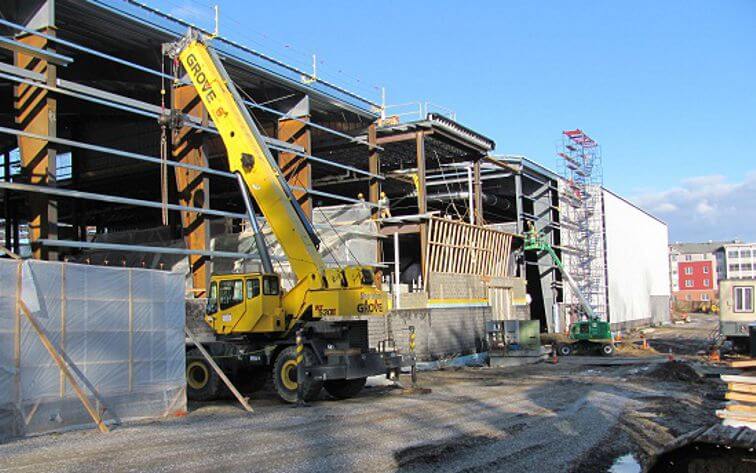
Looking at large, clear-span sports complexes like the University of New England’s Harold Alfond Forum in Biddeford, most people don’t think about all that goes into building a structure that can hold an ice rink, or seating configurations that expand to accommodate 3,000 people, athletic training and teaching space, or even conference rooms that overlook the entire field house floor.
But Sheridan Construction does. Our expertise partnering with customers and working with integrative design teams to modernize or expand campus buildings not only creates optimal space for athletics, recreation, and academic needs, but also helps educational institutions save significant dollars.
Our work on the UNE Harold Alfond Forum is a shining example of the practical and economic design of a clear-span multi-use building. The school needed an integrated structure/roofing/siding system from Sheridan that would accommodate interior features to meet their needs both as a Division III competitor in collegiate sports, and also that fit into their budget.
We teamed up with Butler Manufacturing offering a hybrid system, which combined conventional steel design with Butler’s pre-engineered systems which delivered a top-notch economical structure that successfully worked within the budgetary parameters.
This was UNE’s largest building project with goals that included bringing more athletic teams to campus, boosting athlete recruitment and even school enrollment. The state of the art facility serves as a sports complex as well as a gathering space with two wings holding an ice rink and basketball court, separated by a multi-level connector a cyber cafeteria and study space, labs and classrooms, conference rooms, a fitness center and offices.
By utilizing Butler’s custom-engineered structural system, combined with our commitment to the project’s overall specifications, Sheridan Construction was able to deliver a large, clear-span building to hold those features, and with a seven-digit savings to the college.

The UNE project was profiled by three industry publications, each explaining different aspects of the Harold Alfond Forum’s features from design team collaboration, to materials, to details of the cost-to-value ratio when constructing a large, clear-span building. College Planning and Management magazine (Dec. 2012) discusses the plans and design teams; Metal Construction News (Jan. 2013) explains the components used; and Recreation Management magazine (July 2013) overviews the entire project.
When it comes to planning and constructing a clear-span building, expertise matters. Sheridan Construction has more than 65 years in business, helping erect distinctive facilities to support many generations to come – because there is a difference.




